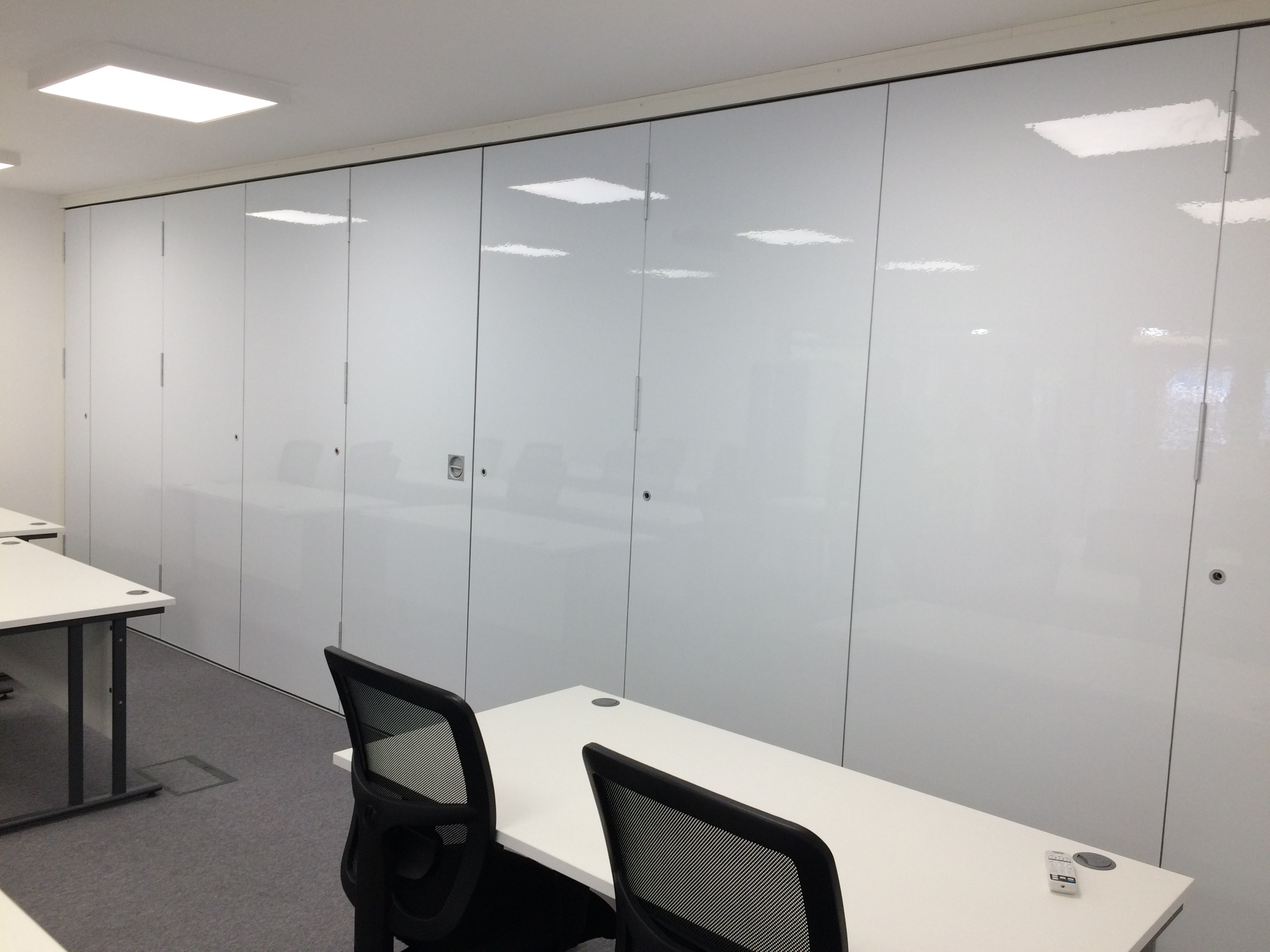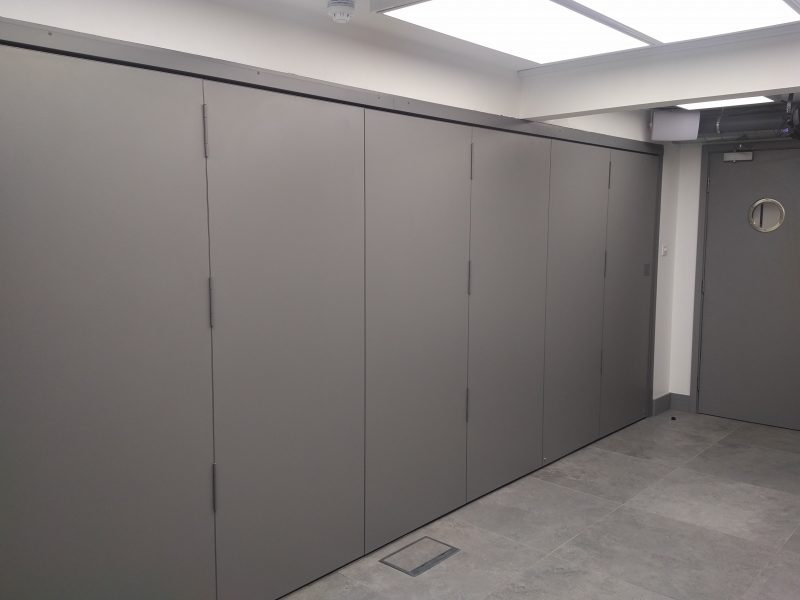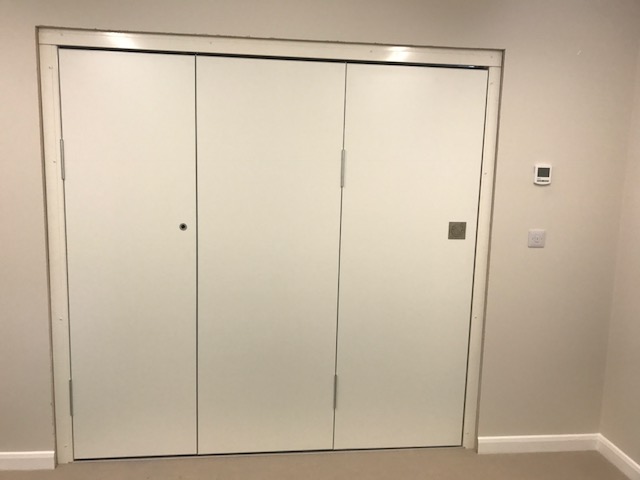
HIGHLY VERSATILE ACOUSTIC ROOM SUB-DIVISION

The Type 80 system is historically our most popular sliding and folding partition, that offers good levels of sound reduction at an economical price. Folding partitions allow clients to effectively and efficiently divide numerous areas offering an easy solution to the often complex problem of space management.
The system consists of continuously hinged together panels, connected with a series of satin anodised aluminium or stainless-steel hinges to form a flat wall when positioned across the opening. This creates a system that has the aesthetics of a flat moveable wall yet the ease of operation of a concertina partition and provides a sound rating of Rw 38-45dB when coupled with acoustic seals to the head, base, and sides of each panel.

To enhance flexibility, we can offer the system as both a top hung or a bottom rolling solution, allowing for installation when a soffit/ceiling head fixing is restricted or not possible.
The panels gain extra stability by means of a locking arrangement. Each alternative panel contains an internal espagnolette bolt mechanism operated via a detachable handle at a convenient height from the floor. The locking pin engages the discrete aluminium floor track and aluminium top guide rail to ensure the panels close flat, flush and are rigid. The leading panel in the opening can be used as a full height pass door (with optional lock).
The aforementioned features make the Type 80 system an ideal solution across a whole host of applications, particularly in those environments where hot desking and flexible working environments exist e.g. office spaces and schools.
The panels can be finished in priming sheet for on-site decoration, standard factory finish in melamine or high quality spray-paint finish, textile coverings, a full range of laminates or veneers, high-tech digital print or finish to suit clients’ requirements.
Click here to see our standard finishing range (*).
Beyond our standard range, we also offer a wide range of other finishes, for example; clear erase, magnetic, digital print. For more information contact us at hello@moveablewallsolutions.co.uk or check out our refurbishment page here.
(*) subject to availability

| Brochure | EX1 |
| EndFold Video | EX2 |
| EndFold Bi-parting Video | EX3 |
| CentreFold Video | EX4 |
| CentreFold Bi-parting Video | EX5 |